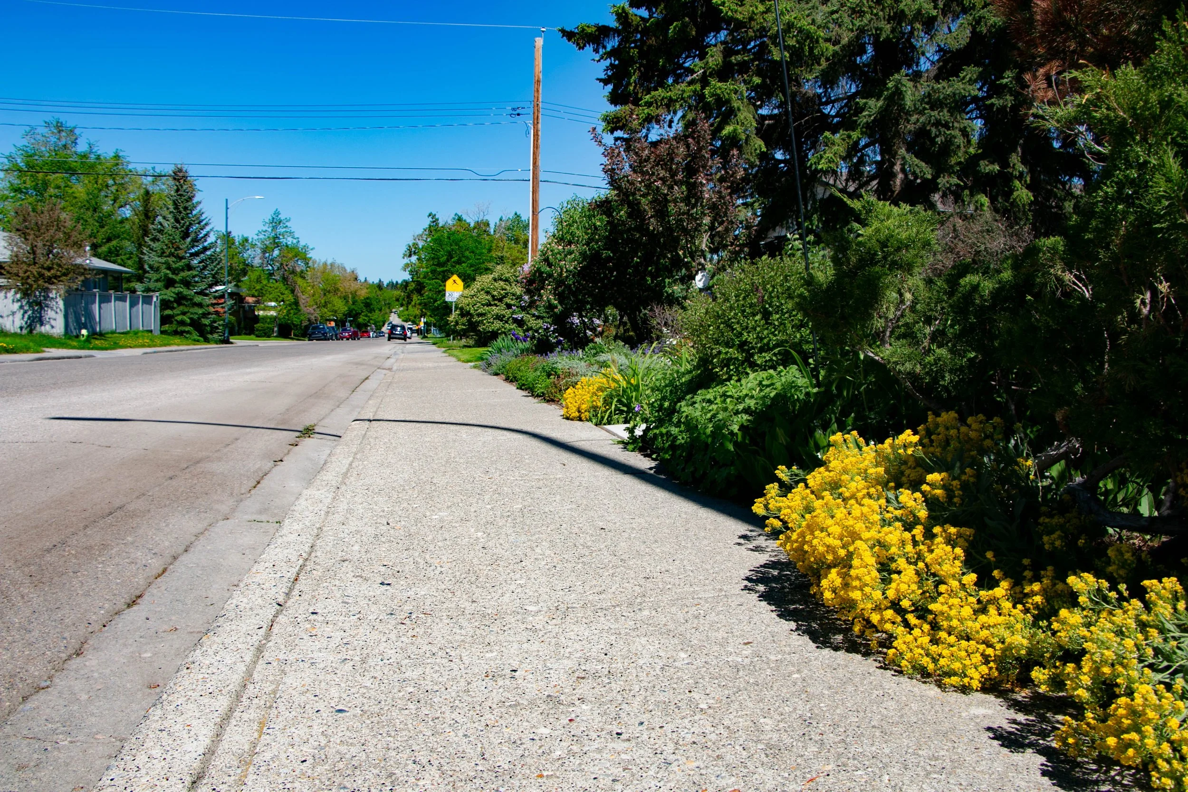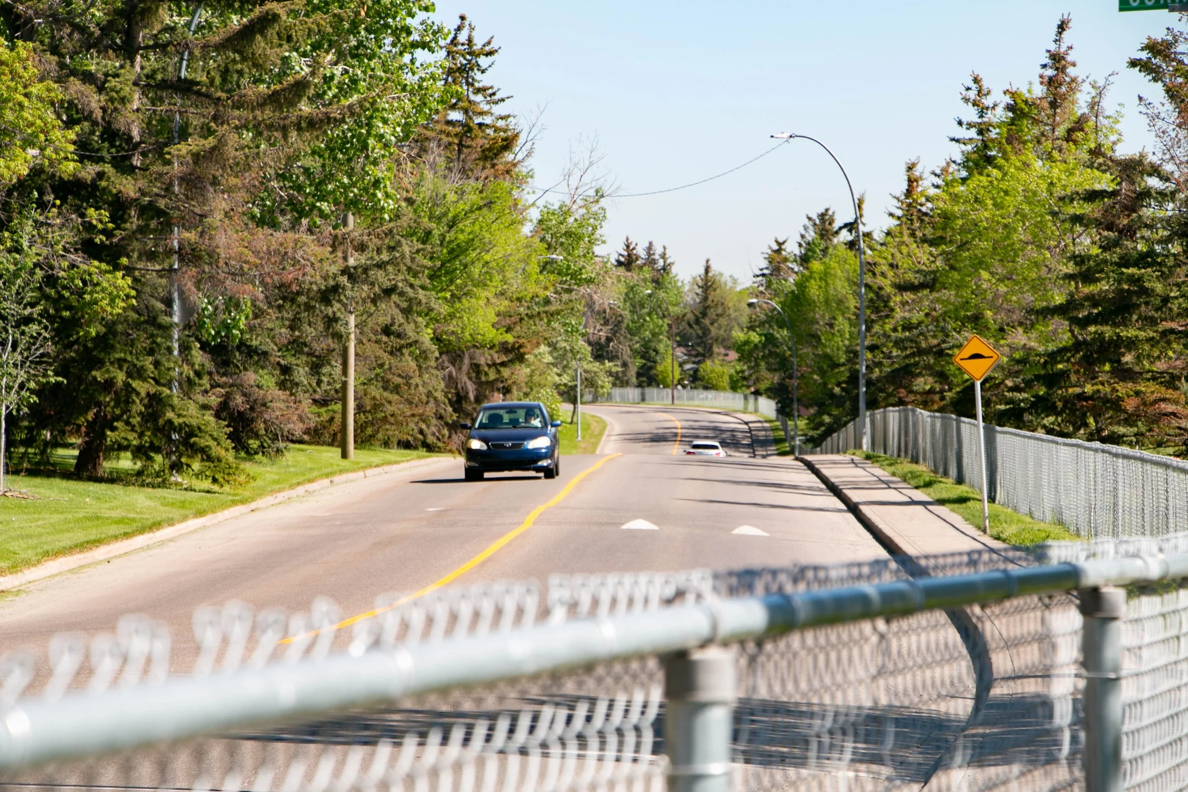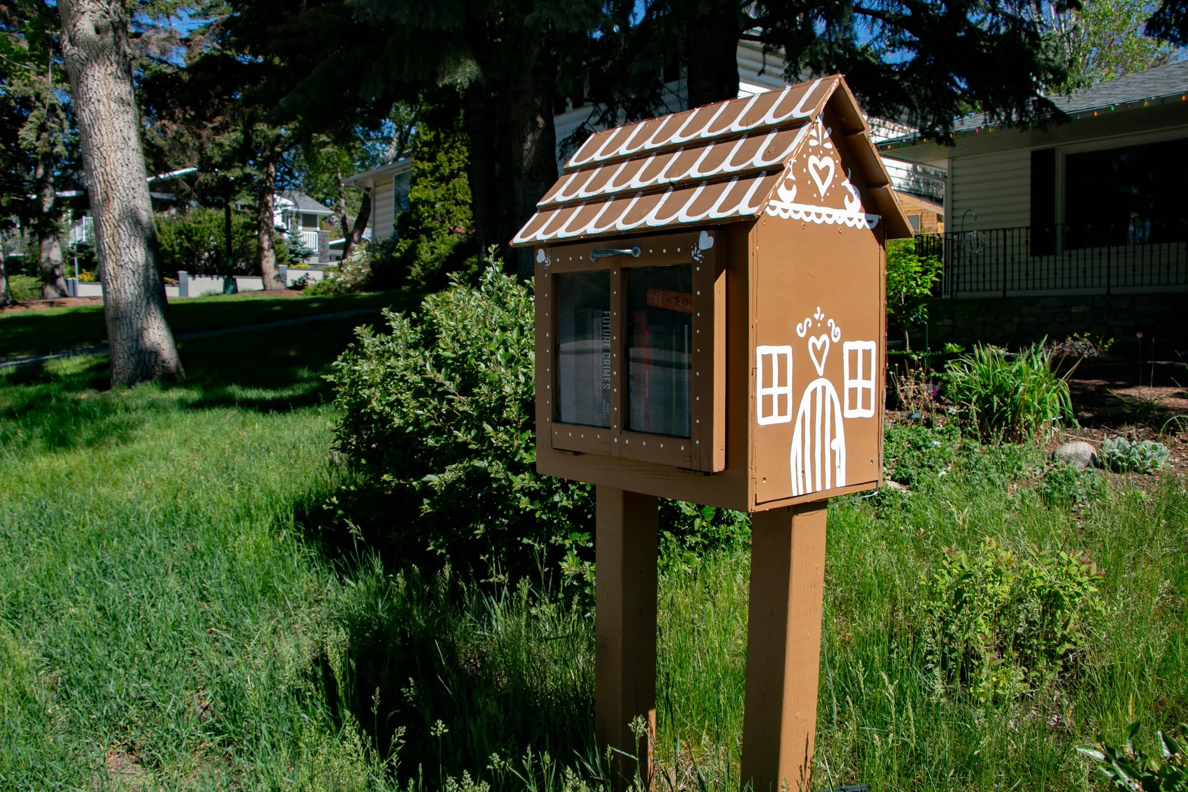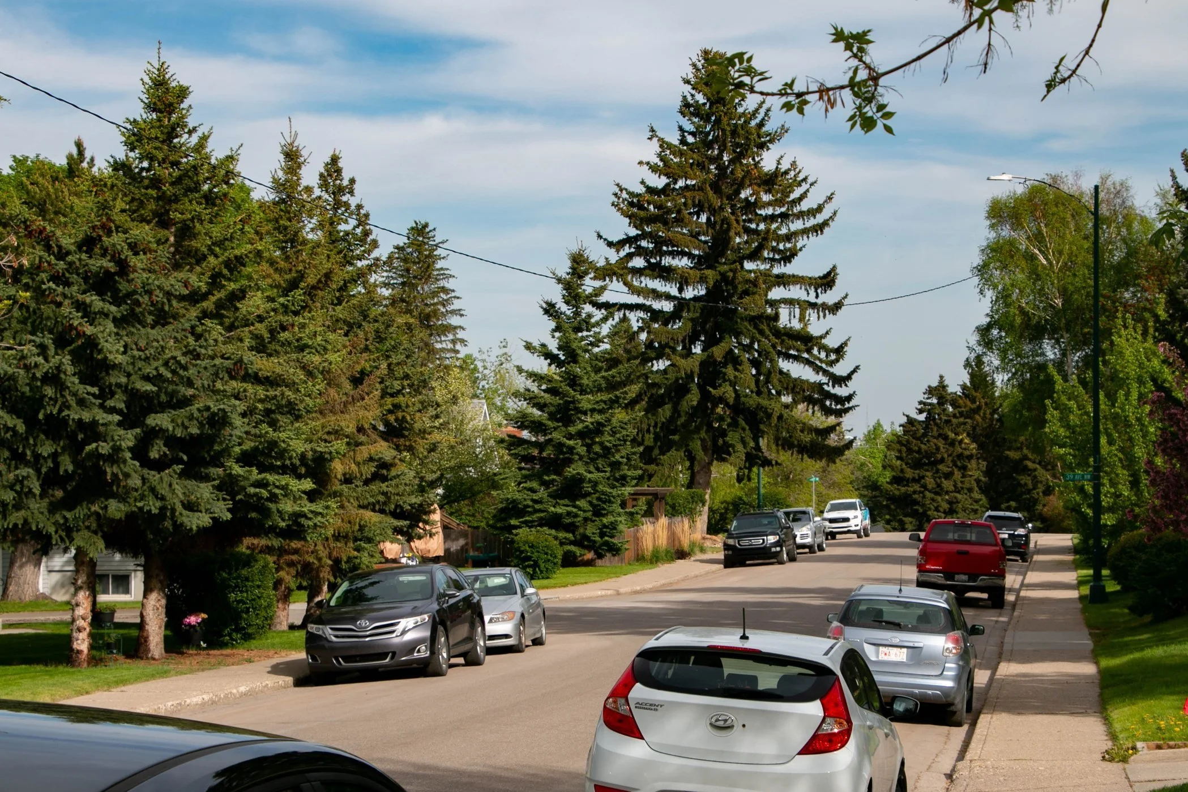Planning and
Development
Shaping thoughtful growth while preserving the character of Cambrian Heights.
Background
Cambrian Heights is a mature, inner-city community nestled between Nose Hill Park and Confederation Park. Established in the late 1950s, the neighbourhood is known for its quiet streets, green spaces and strong sense of community. Over the years, it has begun to experience redevelopment pressures that come with a growing city. In 2014, the CHCA formed the Planning Committee to ensure Cambrian Heights residents have access to information related to development in the neighbourhood.
Planning Committee
The Planning & Development Committee is made up of community volunteers with an interest in urban planning, architecture and neighbourhood wellbeing.
What we do
Since this committee’s formation, the members have been spending time attending seminars put on by the Federation of Calgary Communities (“FCC”) and the City itself while reviewing the City Bylaws and guidelines in relation to understanding how the City regulates the redevelopment of existing single-family homes. These issues become complex in relation to the responsibilities of CHCA and that of the homeowners who may be impacted, either positively or negatively in value or life enjoyment perspectives.
Meet the Team
-
Andrew Connolly
Planning Director
-
Daryl Connolly
President
R-CG information sharing
What we have learned when building applications are submitted under new re-zoning bylaws.

Community zoning
Where we started and where we are now.
Historic building guidelines
The Cambrian Heights Community is governed by the Land Use Bylaw 1P2007 as approved by City Council. Despite the fact that we are considered inner City and the surrounding neighbourhoods of Rosemont, Mount Pleasant and Tuxedo are included in the Low-Density Residential Housing Guidelines for Established Communities, Cambrian Heights is not. These guidelines were originally approved by City Council in May 1993 and subsequently amended in July 2010 to resolve conflicts with the Land Use Bylaw 1P2007. These guidelines are “intended to apply to single-detached dwellings, semi-detached dwellings and duplexes requiring a development permit”. These Guidelines are much more detailed in their control of streetscape and design. Both of these documents may be found on the City of Calgary website.
Blanket zoning to RC-G in Cambrian Heights
R-C1 or single-family zoning no longer exists in the City of Calgary or Cambrian Heights. This despite an estimated 75% of presenters to City Council being against the proposed re-zoning of city wide residential lots due to a combination of infrastructure stress, neighbourhood identities and general lifestyle issues. City Council made this amendment based upon their assessment of the positive aspects on housing costs and availability.
-
Following this City Council’s decision on May 14, 2024 (reference www.calgary.ca. search Rezoning for Housing) to implement blanket rezoning, any residential lot can be redeveloped to a much higher density and building footprint. A 50 X 110 foot lot could have a single-family home replaced with as many as 8 dwelling units in a 3 storey building (R-CG).These infill developments would require 0.5 on-site parking stalls per unit resulting in only 4 stalls for 8 residential units. Additional vehicles would park on the public streets. Larger lots can accommodate more units and the new H-GO zoning for row housing allows for even greater density and height. This would increase the footprint of the building to 60% lot coverage compared to the maximum of 45% for single-family and semi-detached homes. For comparison purposes, the average height of a bungalow is 3-4 metres (10-13 feet), two storey homes average 7.6 metres (25 feet), and three storey dwellings can be a maximum of 10 metres (33 feet). R-CG (row house) allows for 11 metres (36.1 feet) and H-GO has a maximum height of 12 metres (39.37 feet). Summaries, abstracted from the City website, are attached describing R-CG, H-GO and R-G developments.
To counter this development and resultant impacting changes to previous R-C1 neighbourhoods in Calgary, some communities have initiated the establishment of Restrictive Covenants.
A Restrictive Covenant is a private contract between neighbours that the neighbours
register against their land titles. The restrictive covenant creates a private property right
that runs on title with the land. Removing such a covenant for development requires a Court application which is difficult if identical terms exist in offsetting residences. Signing onto a Restrictive Covenant is voluntary. Restrictive Covenants are being contemplated in various Calgary communities as a way for neighbours to preserve the unique residential character of specific areas and restrict the type of development and density on their local streets. Communities such as Varsity, Elbow Park, Kelvin Grove, Eagle Ridge, Rideau-Roxboro, Lake Bonavista and Chinook Park are participating in this strategy.
However, fortunately a large portion of Cambrian Heights already has a Restrictive Covenant identified on title as 7778HB that was put on the development of the community by the City of Calgary in 1956. A copy of the covenant printed from Alberta Land Titles Office is provided.
Restrictive Covenant 7778HB
The terms of 7778HB are simple in that they divide the community into three Schedules (A, B, and C).
Schedule A provides that “Only one single family dwelling house and a private garage, attached or unattached to such single-family dwelling house may be erected on each lot….”
Schedule B provides that “Only one single-family or two-family dwelling house… may be erected on each lot….”
Schedule C provides “Only a multiple family dwelling house or apartment building… may be erected on each lot.
-
The lot numbers for each Schedule is shown in the covenant itself but to translate that to street addresses requires a search in the Alberta Land Titles website. However, due to a recent application a translation of lots in Schedule A has been provided via a 2020 application involving a residence with two garages by Reich Law.
This Covenant covers the areas of Cambrian Heights south of Northmount Drive. I have attached a map outlining the area but due to its age is hard to read in the detail. For an Owner to remove his/her Restrictive Covenant it will require a Court application which should require a majority, if not all, of the other Owners approval to remove. Equally, the City of Calgary will not enforce this Covenant as it pertains to any Development Permit (“DP”) application without a Court action on behalf of those opposed to the DP application. Such a Court process can cost in the $25,000 range. Some communities have raised funds from like minded home owners in anticipation of high density R-CG developments in the near future.
The Community association has consulted with legal counsel who have briefly reviewed Restrictive Covenant 7778HB and its terms. Should you wish to consult with them at your cost, we have provided a contact at Carbert Waite LLP who has represented a number of Calgary Communities on similar covenant issues. Curtis Marble FCIARB at (403-705-3642) or (email:marble@carbertwaite.com reviewed the Cambrian Heights situation for the Community Association.
For the areas of Cambrian Heights not covered by the covenant, there may exist on your title a Builders Covenant which should be researched if you want to oppose a high density infill application. These covenants may be valid through the Courts subject to their terms and the compliance history in the community.
Development permits
What you need to know.
If you are planning new construction then you should be aware that you will require a development permit from the City Of Calgary. If you are planning an addition (such as attached garages and carports, pergolas, greenhouses, sunrooms, covered decks and porches) you may require a development permit (there is a very good chance you will) and it is important to check with the City Of Calgary in this regard.
In cases where a development permit is required, there are 2 paths to follow in Cambrian Heights to get the necessary approval:
1. Permitted Use
The first path is to follow the “Contextual Development Guidelines”. If the City approves the application as conforming to the Guidelines, the Community Association (through the Cambrian Heights Planning Committee) is not consulted.
The Cambrian Heights Planning Committee encourages residents to follow this path.
2. Discretionary Use
The second path involves a discretionary use application. In this case, the community association (through the Cambrian Heights Planning Committee) will be consulted. In reviewing these applications, the Planning Committee uses the “Contextual Development Guidelines” as a basis. In addition, the Planning Committee also considers the individual application in relation to the community and any feedback received from the neighbours.
Regardless of the path followed, the Cambrian Heights Planning Committee encourages anyone considering a development to engage with their neighbours. This should be done from the outset of the project planning process and includes keeping them informed as the project progresses. In addition to helping to build a better relationship with neighbours, it provides an opportunity to identify issues/concerns that could be proactively addressed during the planning process.
Development Permit Review Process
Additional Resources
Downloads

Become a member
Support local events, programs, and initiatives by becoming a member.






